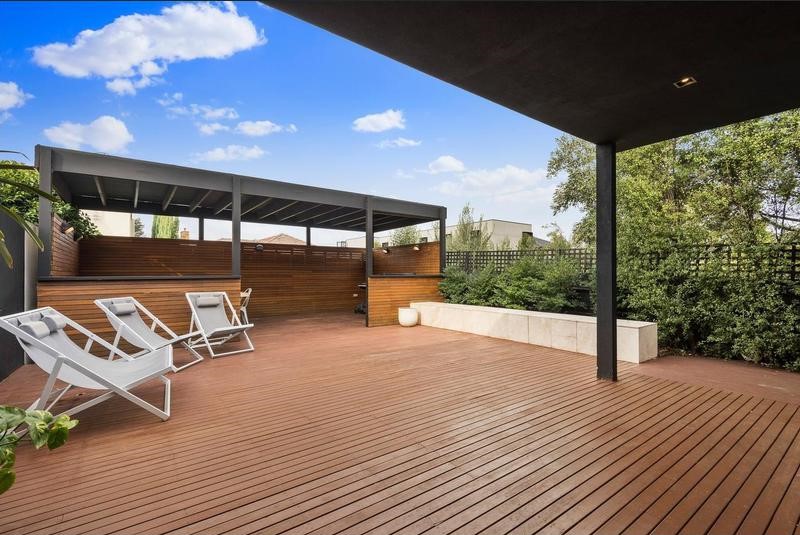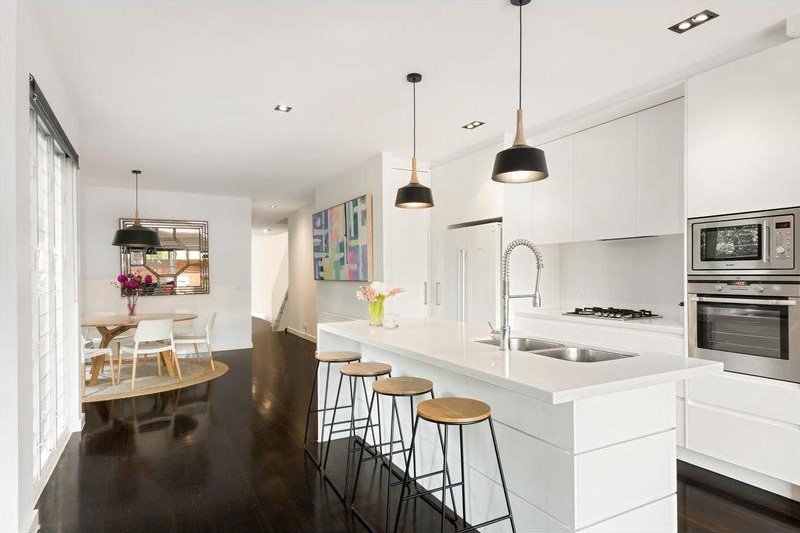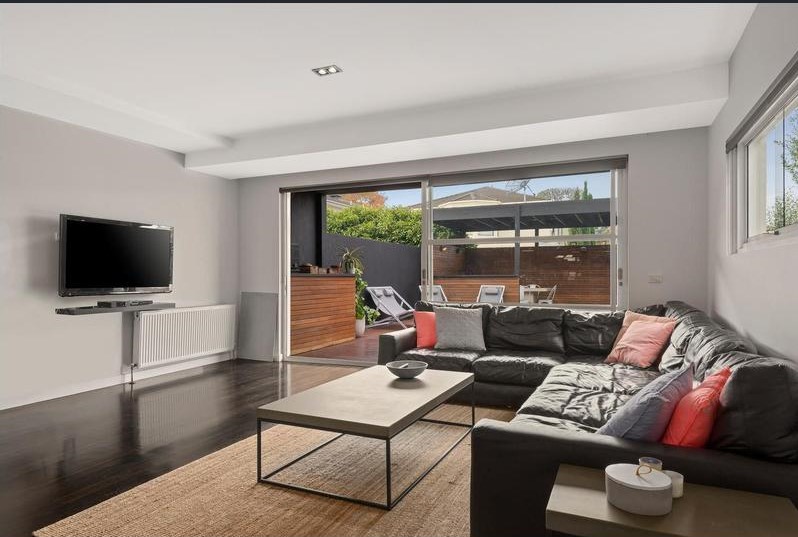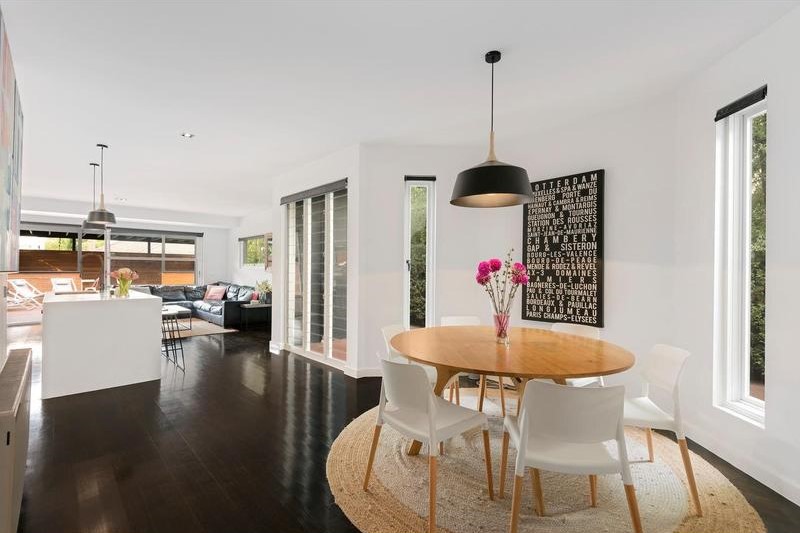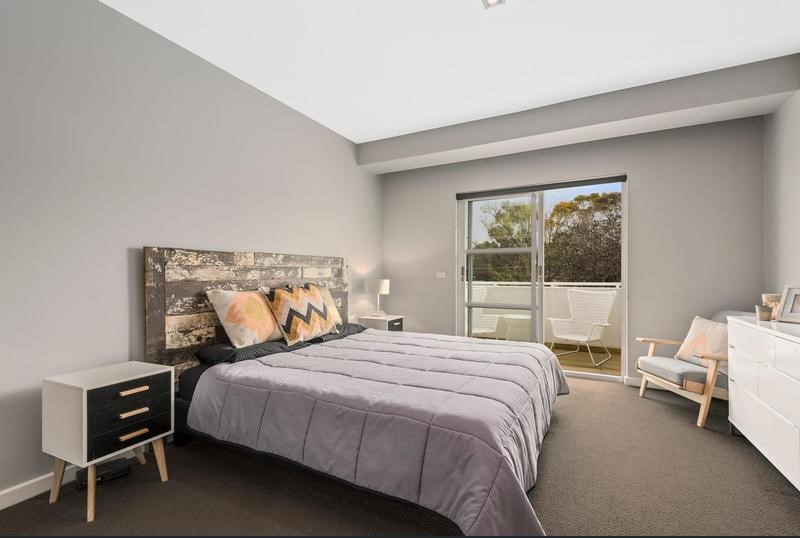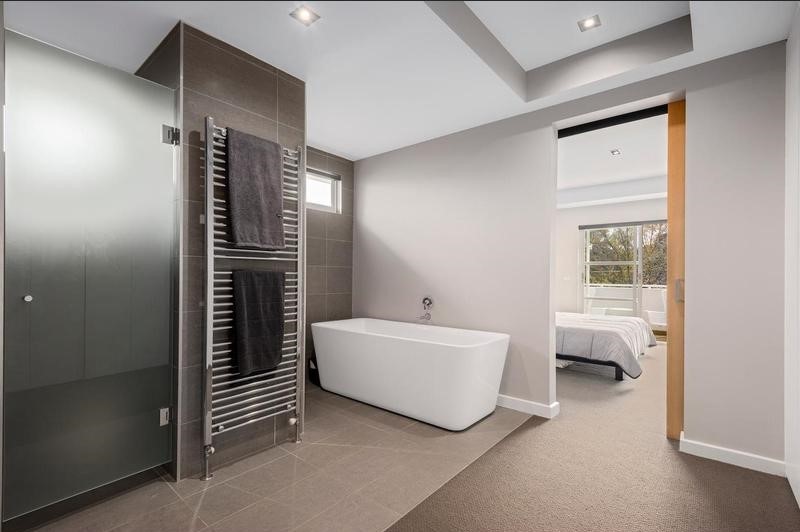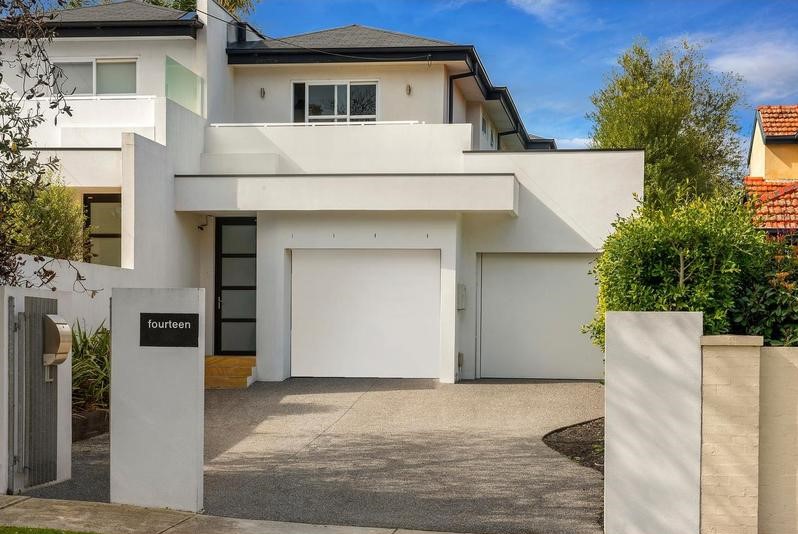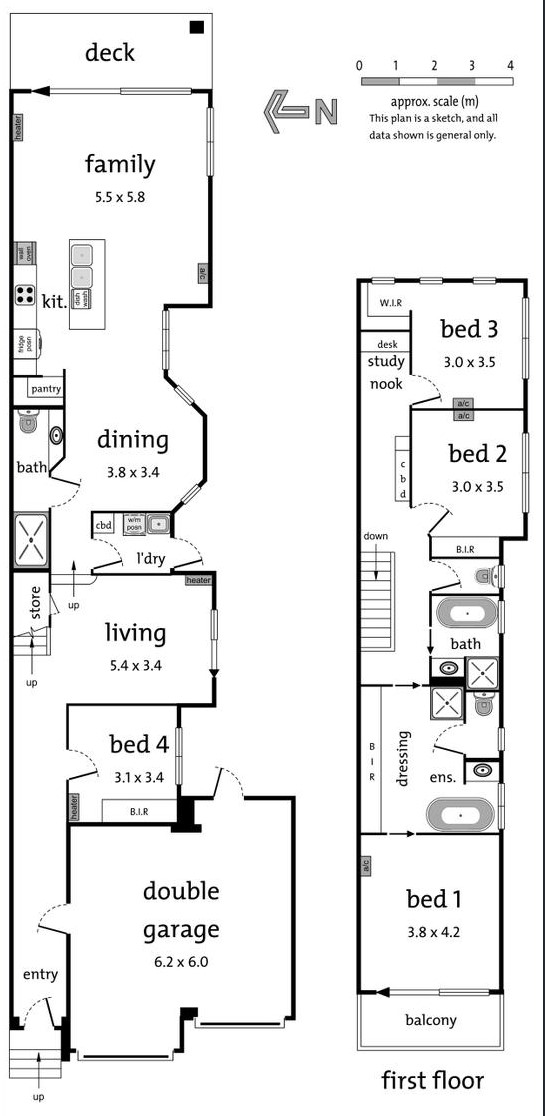14 Glencairn Ave , Brighton East Vic 3187, VIC 3104
Show Page Visits
 4
4 3
3 2
2
Open for Inspection Times
No inspection are currently scheduled Contact the agent to arrange an appointment.
Outstanding and Modern Excellence
A beautiful contemporary and spacious family home set out on two levels showcasing a relaxed and enviable living lifestyle in a prestigious suburb. This exceptional architect designed home features 4 bedrooms (3 with built-in robes) and 3 bathrooms, with the master bedroom enjoying a large master en-suite with walk-in robe and balcony. The fourth bedroom is located on the ground floor and could alternatively be used as a private home office.
The elegant formal lounge opens up to the open plan style gourmet kitchen, dining and family rooms. The stone kitchen benchtop is accentuated with modern pendant style lighting with the kitchen also featuring a walk-in pantry and stainless steel appliances. The windows and sliding doors are floor to ceiling allowing for the flowing of the interior spaces out onto the spacious alfresco decked entertainment area. Landscaping is neat and minimal for ease of garden maintenance.
This home has a double lockup garage with internal access, hydronic heating, reverse cycle cooling, security camera and alarm system. This superbly positioned home is close to transport, excellent shops, restaurants, cafes and some of the area's most prestigious schools. The home is also close to Dendy Park, Brighton Golf Course and just a few minutes to the Beach.
Schools
St Joan of Arc Catholic School
Xavier College - Kostka Hall
St Finbars Primary
St Mary Pre-school
Brighton Primary
Hampton Primary
Sandringham Primary
Brighton Secondary College
Sandringham Secondary
St Leonards College
Haileybury College
Firbank Grammar
Shopping
Church St, Brighton
Hampton St, Hampton
Bay St, Brighton
Nepean Hwy strip shops
Gardenvale shops
General Features
Bedrooms: 4 Bathrooms: 3
