1a Farleigh Grove , Brighton VIC, VIC 3186
Show Page Visits
 5
5 3
3 6
6
Open for Inspection Times
No inspection are currently scheduled Contact the agent to arrange an appointment.
Stylish n spotless, 2 minutes walk to beach, Gem of Brighton
Contact the agent to arrange an appointment.
Stylish n spotless, 2 minutes walk to beach, Gem of Brighton
A perfect blend of classic and modern elegance , set in a premier and quiet cul-de-sac and metres to the nicer part of Brighton beach and foreshore walking trails, this 5 bedroom 3 bathroom and 6 car family grandeur offers secluded luxury and sophisticated floor plan with its prestigious location, timeless elegance and thoughtful architectural design.
This desirable, privileged and traffic free position is 5 minutes walk to world famous shopping precinct -Church st and Bay st, Cabrini private hospital, prestigious private boys’ and girls’ school- Brighton grammar, Firbank, cinemas, Restaurants and cafes.
Sweeping over three levels including 4 car basement garage- this smartly designed n constructed family residence is framed by double brick exterior walls and surrounded by a meticulously landscaped garden with sculptures and water fountains.
The striking facade will impress you with a soaring 6 metre dimmable down lights illuminated dome. On the left, is a sizeable study with stylishly fitted desks, book cases and shelves complete with an arched glass door bringing in enough natural light. Adjoining the study is a fully stone tiled powder room with separate toilet which gives you the options to convert the study to another bedroom with en-suite for ever growing family. On the right is the sun drenched north facing formal lounge with windows warmed with elegant open fireplace and formal dinning connect to an arched glass doors open to the impeccably landscaped garden area.
At the back of the house, is the informal dining and family room overlooking the north facing garden with built -in bbq. waterproof and UV protected umbrella and automatic electrical awnings perfect for alfresco relaxation and outdoor entertainment.
The state-of-the -art European appliances appointed kitchen boasts Gaggenau oven and matching cooking tops with handy steamer/ frier and Miele Dishwasher. Walking Butler’s pantry, a pull out pantry and ample storage with black diamonds dotted marble bench tops are the envy for any master chef.
A light soaked laundry is fitted with a Miele washer and drier with convenient laundry shoot connecting the first floor.
The two way grand staircases leads you to the first floor. On your right is parents’ retreat with a spacious master bedroom connected to a smartly fitted dressing room with windows, sensor dimmable down lights, mirrored doors and handy pullout ironing board. A beautifully- fitted en-suite hosts a sumptuous twin vanity with a marble massage bath tub and shower. 3 further double bedrooms shares a central bathroom each with a closet and big enough to accommodate a queen size bed. One of the bedrooms is currently fitted as a gym connected to a full size sauna with both hot and cold shower adjacent a smart study/ nursery.
At the basement level, a 4 car garage with automatic security gate can be utilised as an entertainment room / home theatre boasts with fitted heating, wine storage shelves, a toilet, power area and 2 storage rooms. A dumb-waiter is smartly connected to the ground floor kitchen to bring foods or groceries up and down, which is perfect for a man’s cave or teenagers’ retreat.
Also features expensive plantation shutters, surrounding speakers fitted throughout the whole house, marble-finished bathrooms, ducted vacuum and central cooling and heating with individual room temperature control, reverse-cycle split system in both the gym and kitchen, zoned alarm system and security camera with automatic recording monitoring intercom system, dimmable down lights throughout the whole house except the toilets, twin telephone lines, Foxtel cable wiring , double sockets in walls throughout and cloak room at the entrance and automatic sprinkler systems around the whole garden area.
Imagine yourself to move in to indulge with all the above finest luxury living and lifestyle!
General Features
Bedrooms: 5 Bathrooms: 3
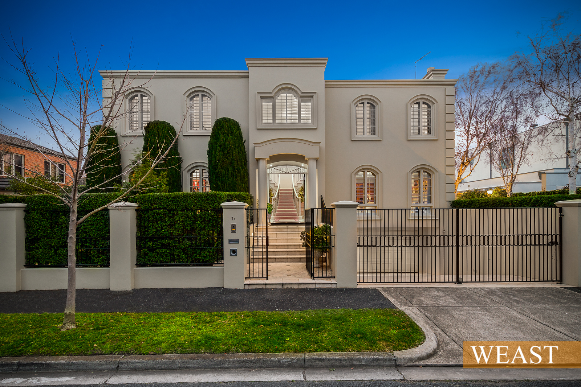
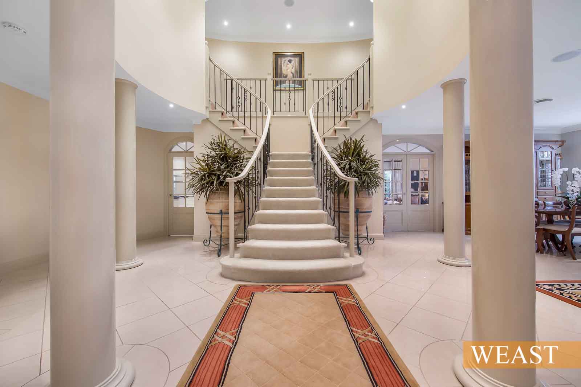
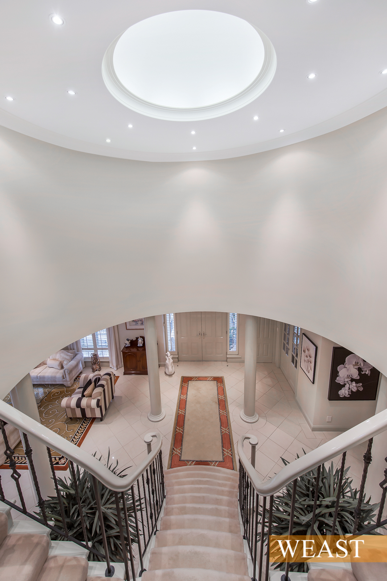
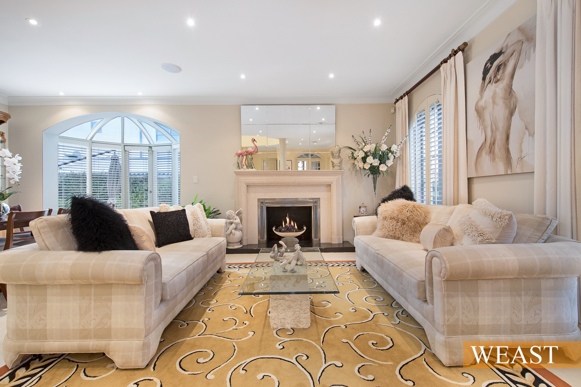
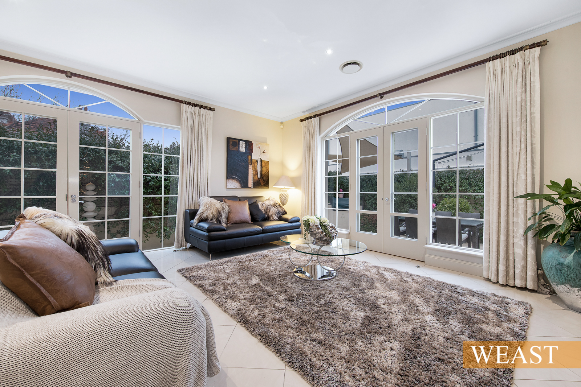
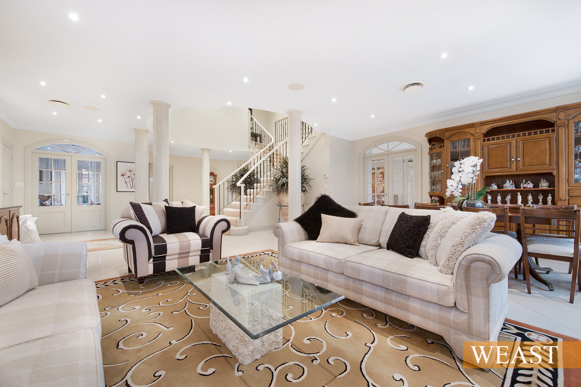
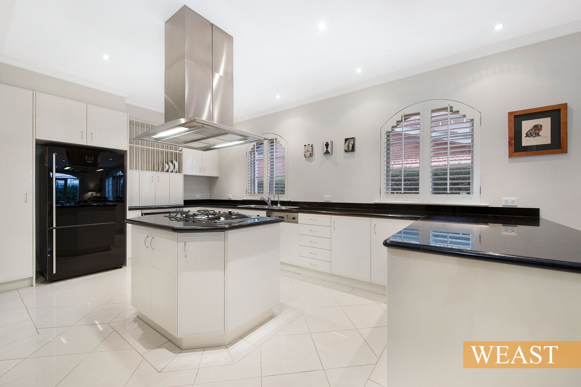
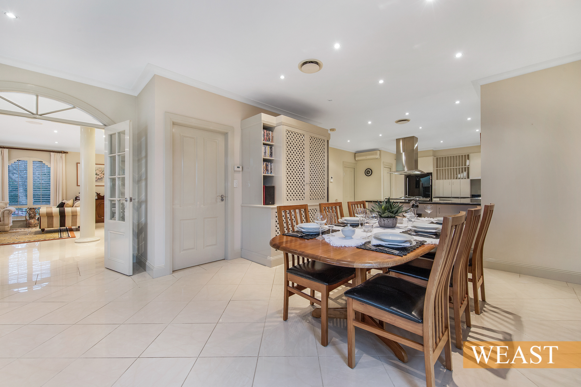
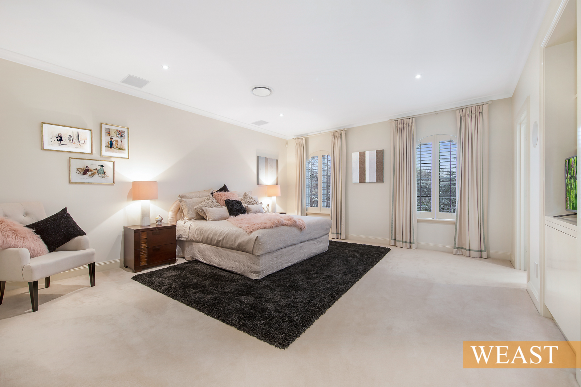
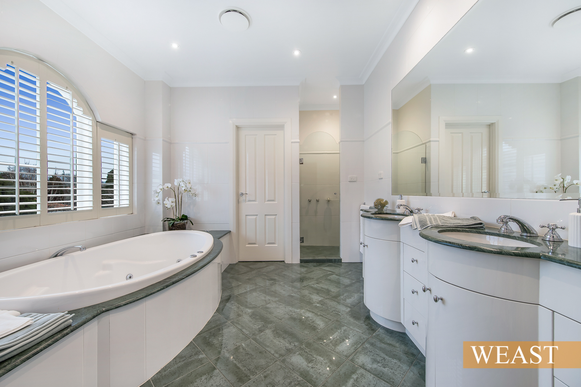
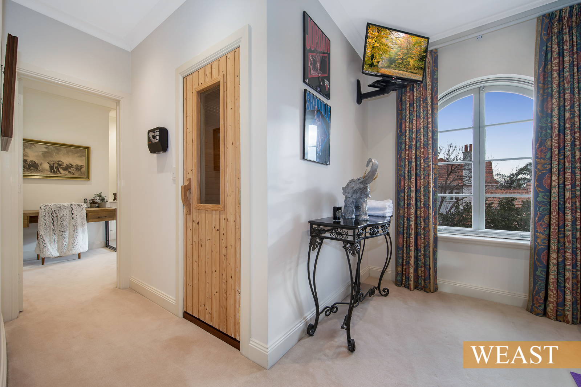
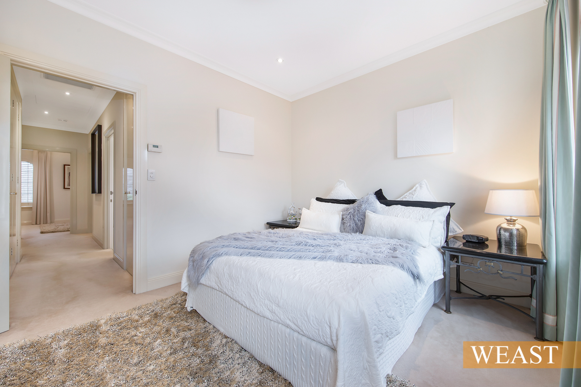
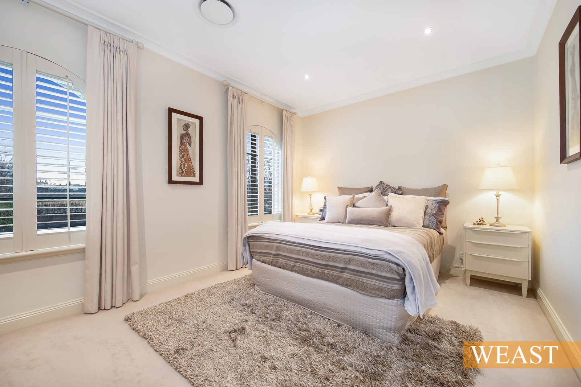
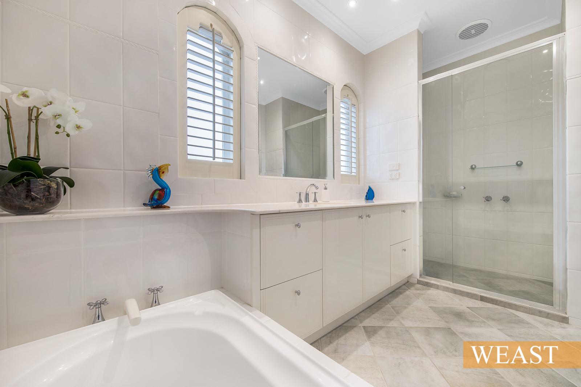
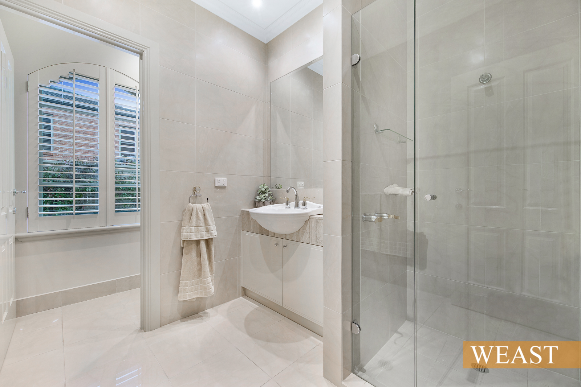
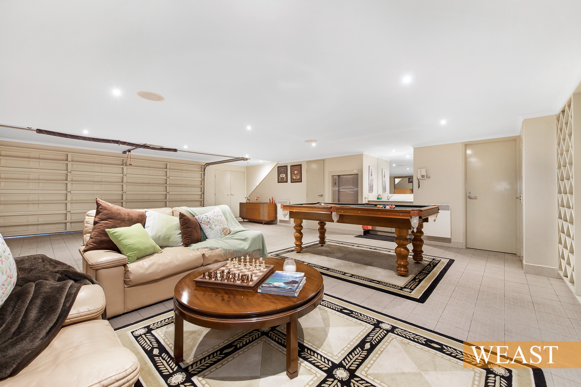
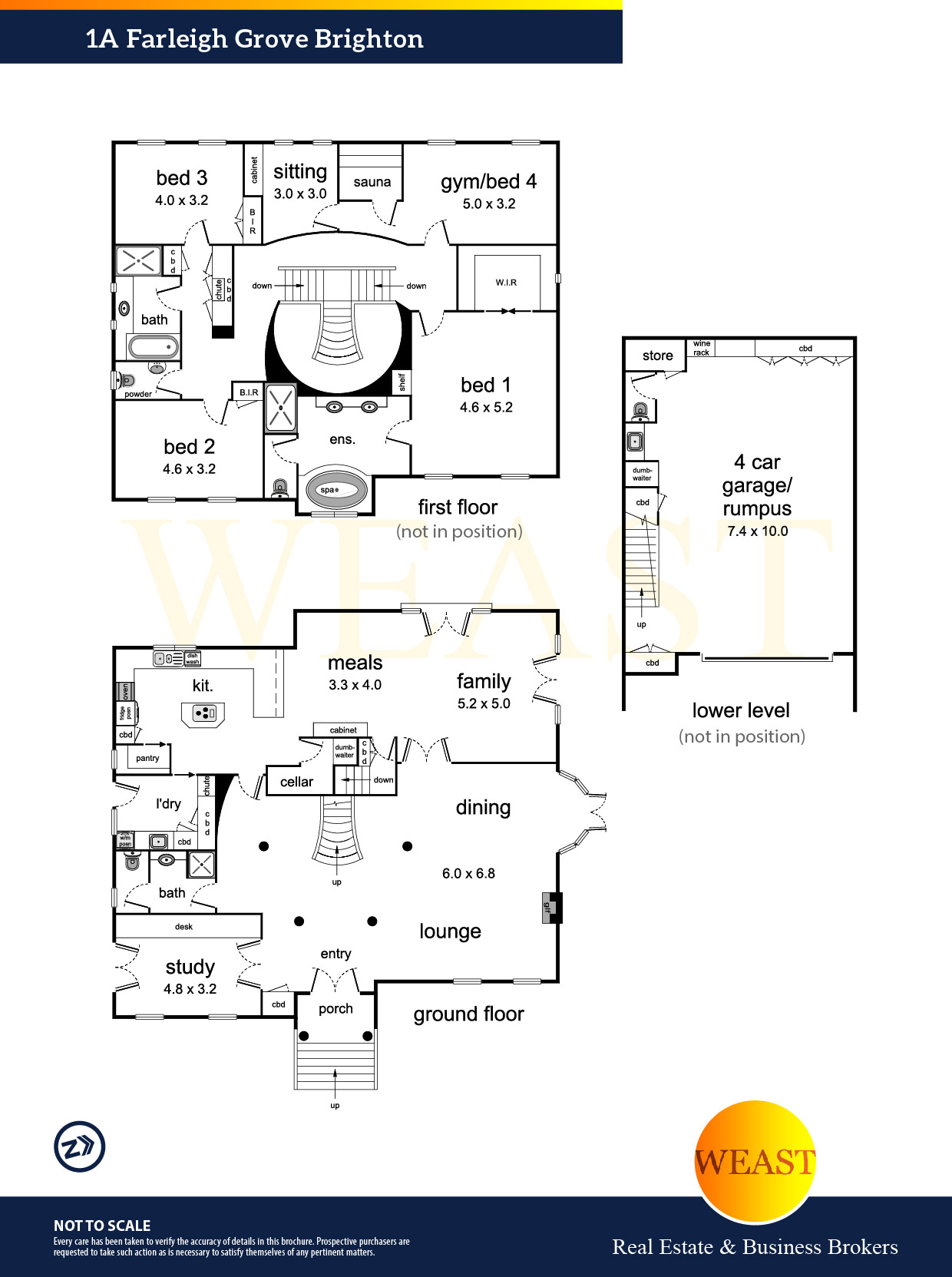
cut16x20mm.jpg)

